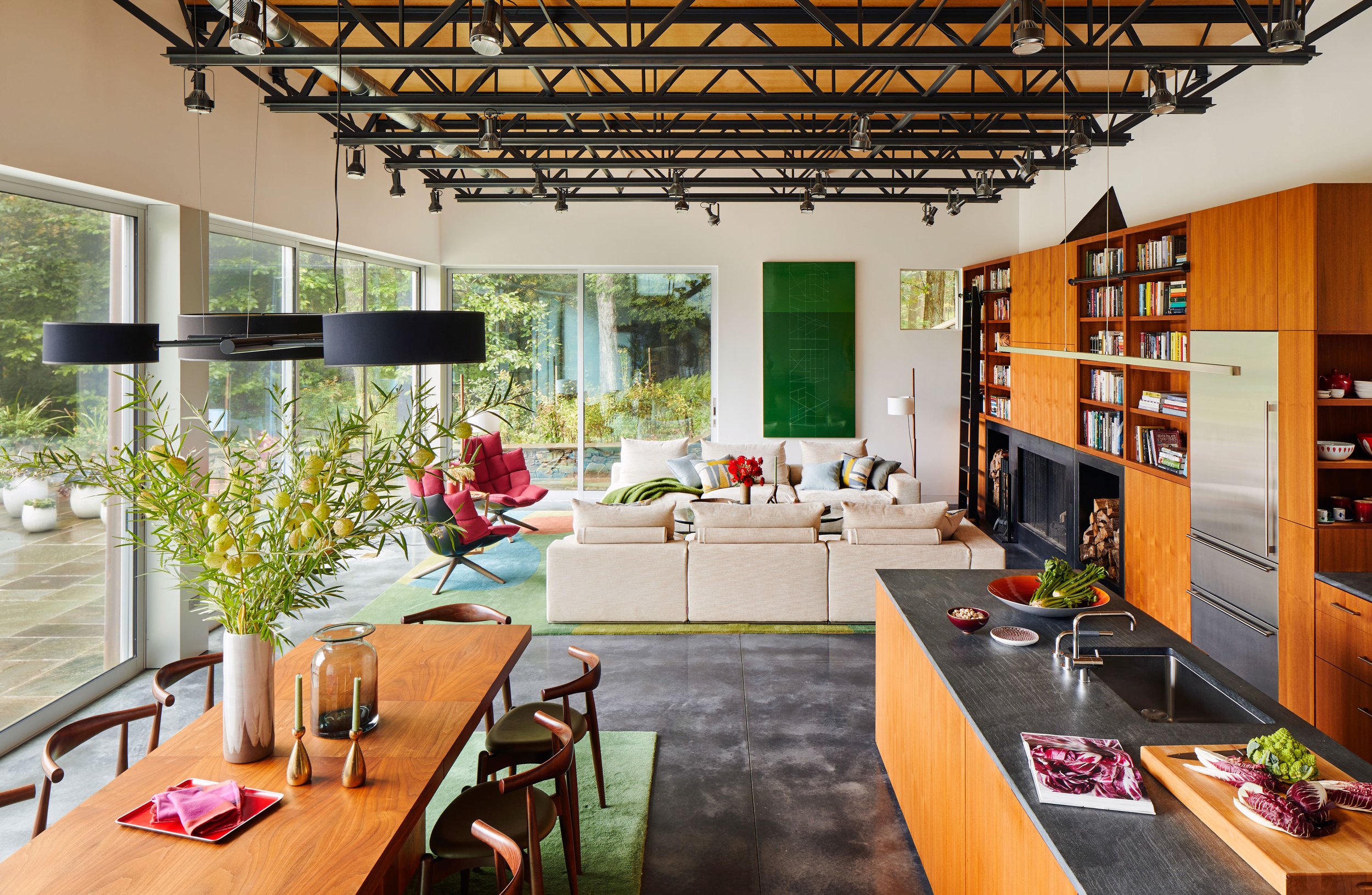
Berkshires modern
Set upon a secluded hillside in the Berkshires, this cedar and concrete home was prefabricated in Pennsylvania and assembled on site in just 24 hours. The interior features concrete floors, an open teak kitchen and a floating steel and wood staircase, all emphasized by expansive walls of glass sliding doors and views of the surrounding hills and valleys.
Location
Mount Washington, Massachusetts
Photographer
Read McKendree
Interiors
Kari McCabe Inc.
Art Consultation
Priscilla Vail Caldwell
General Contractor
Method Homes
Landscape Design
Helia Land
publications
From the front of the home, the left side is the children’s wing, while the right side contains the communal living/dining/kitchen spaces with stairs running directly in the center of the home, creating an "interstitial space that slices into the buildings so you can see the mountains all the way through," says McBride.
— Dwell, July 2019
















