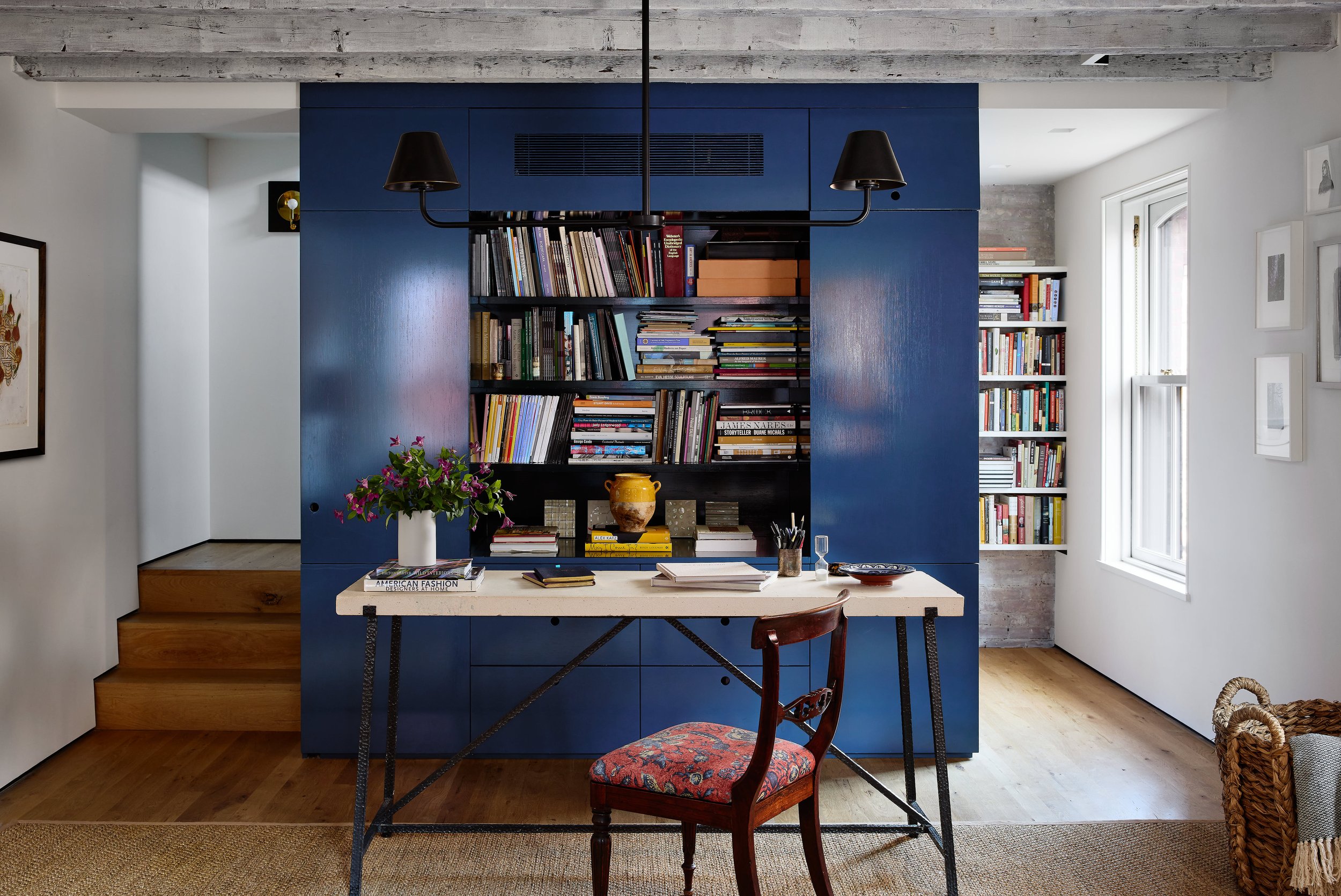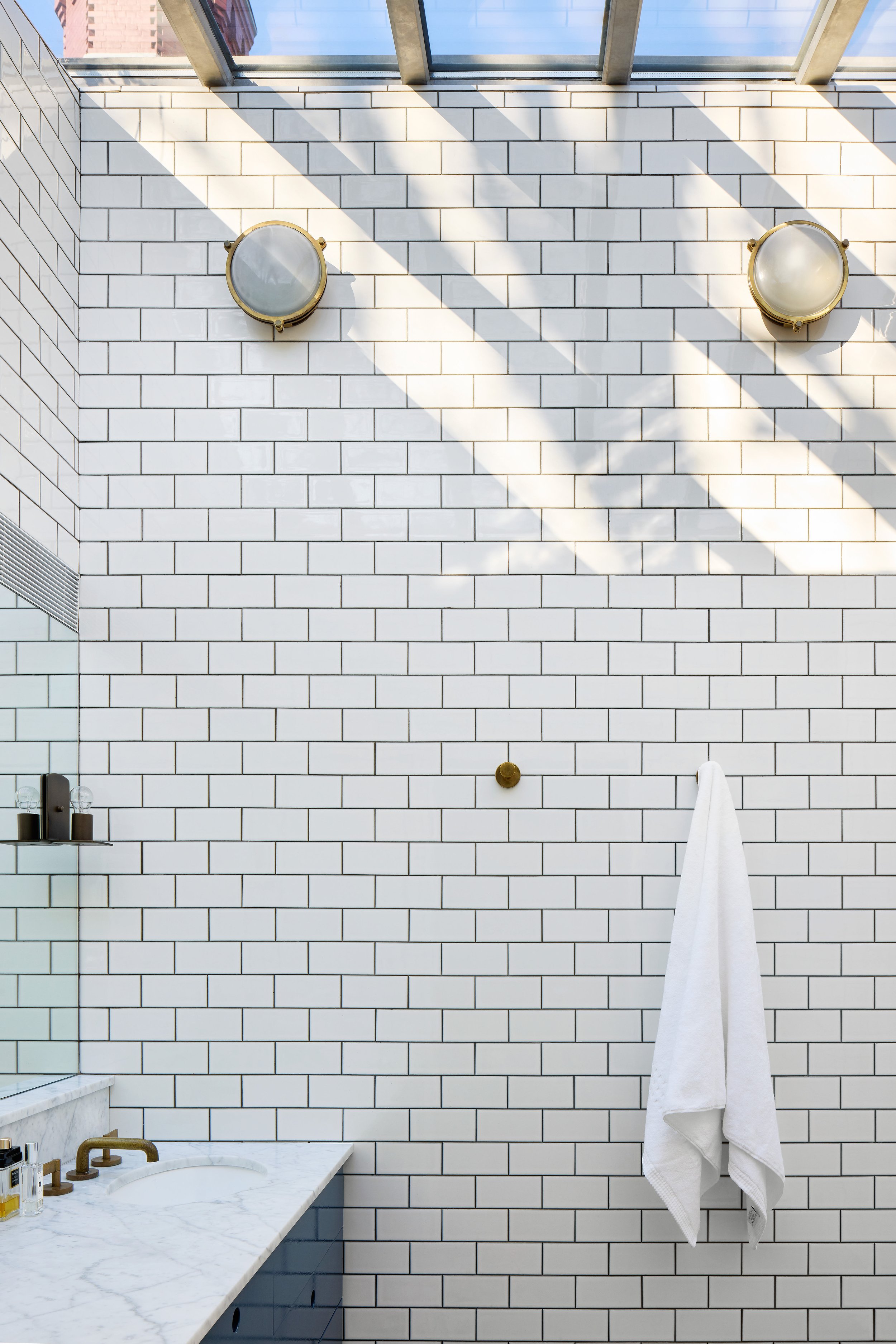
Warren Place Townhouse
Located in Brooklyn’s historic Warren Place Mews, this slender townhouse’s original arrangement was limited by a prominent staircase. In reimagining and relocating the stairs, a new element could emerge- a central blue column that creates a contiguous visual identity through each floor and conveniently houses storage and mechanical systems.
Location
Brooklyn, New York
Design team
Nate McBride
Brooke Harris
INTERIORS
Nastasi Vail Design
Builder
A.L.L. Construction and Design
Photographer
Read McKendree
Publications
“By moving the existing staircase to the back of the house, the architect created a new layout that makes each floor into its own 14-by-23-foot space. ‘Think of them as three stacked mini lofts,’ McBride says.”
— Dwell, June 2021

















